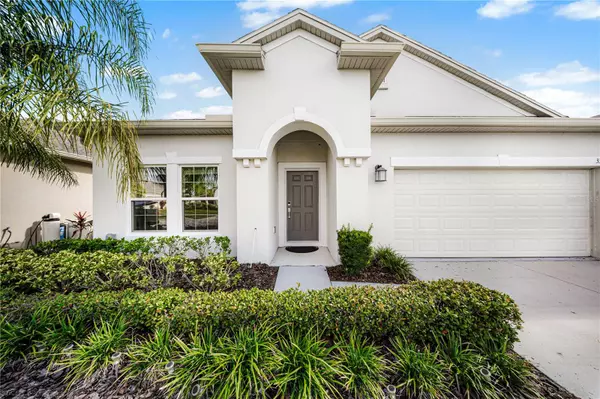
Bought with
3 Beds
3 Baths
1,918 SqFt
3 Beds
3 Baths
1,918 SqFt
Key Details
Property Type Single Family Home
Sub Type Single Family Residence
Listing Status Active
Purchase Type For Sale
Square Footage 1,918 sqft
Price per Sqft $192
Subdivision Harmony Nbhd I
MLS Listing ID O6351645
Bedrooms 3
Full Baths 2
Half Baths 1
HOA Fees $735/qua
HOA Y/N Yes
Annual Recurring Fee 4488.0
Year Built 2020
Annual Tax Amount $8,815
Lot Size 6,098 Sqft
Acres 0.14
Property Sub-Type Single Family Residence
Source Stellar MLS
Property Description
Enjoy the peaceful beauty of nature in this elegant 3-bedroom, 2-bath home perfectly situated on a premium conservation lot. Designed for comfort and style, this residence offers a seamless blend of modern living and Florida's natural charm.
Elegant Interiors & Open Living
Step inside to find a bright, open-concept floor plan filled with natural light. The spacious living and dining areas flow effortlessly together, creating the perfect setting for both entertaining and everyday living. Neutral tones, crown molding, and upscale finishes add a touch of sophistication throughout.
Stylish Kitchen & Comfortable Living
The heart of the home is the gourmet kitchen, featuring 42-inch gray cabinetry, granite countertops, stainless steel appliances, and a large breakfast bar. Whether you're hosting friends or preparing a quiet dinner at home, this kitchen offers the ideal balance of beauty and function.
Tranquil Primary Suite
The owner's suite provides a peaceful escape with serene views of the surrounding conservation land. The ensuite bathroom includes dual vanities, a walk-in shower, and generous closet space. Two additional bedrooms offer flexibility for guests, hobbies, or an office.
Outdoor Living with a View
Step out onto the covered lanai and experience the best of Florida's outdoor living. Overlooking lush conservation land, you'll enjoy breathtaking views and frequent visits from deer, cranes, and birds from around the world. This private setting offers a daily connection to nature—peaceful, beautiful, and uniquely Harmony.
Resort-Style Community Living
Residents of The Lakes at Harmony enjoy access to a championship golf course, clubhouse, fitness center, heated pool, tennis and pickleball courts, and a full calendar of social activities. The gated community provides a maintenance-free lifestyle with lawn care and exterior pest control included.
Surrounded by a vast 11,000-acre conservation preserve, Harmony offers a tranquil environment just 40 miles southeast of Orlando, 30 minutes to Orlando International Airport, and 40 minutes to Disney and the beaches.
This home is more than just a place to live—it's a lifestyle surrounded by nature, comfort, and community. Discover the serenity of The Lakes at Harmony, where every day feels like a getaway.
Buyer to verify all room dimensions, square footage and HOA restrictions.
Location
State FL
County Osceola
Community Harmony Nbhd I
Area 34773 - St Cloud (Harmony)
Zoning RESI
Rooms
Other Rooms Den/Library/Office
Interior
Interior Features Kitchen/Family Room Combo, Open Floorplan, Primary Bedroom Main Floor
Heating Electric
Cooling Central Air
Flooring Carpet, Ceramic Tile
Fireplace false
Appliance Dishwasher, Disposal, Dryer, Electric Water Heater, Range, Range Hood, Refrigerator, Washer, Water Purifier
Laundry Laundry Room
Exterior
Exterior Feature Rain Gutters, Sidewalk, Sliding Doors
Garage Spaces 2.0
Community Features Clubhouse, Dog Park, Fitness Center, Gated Community - No Guard, Golf, Irrigation-Reclaimed Water, Park, Pool, Sidewalks, Tennis Court(s)
Utilities Available Cable Connected, Electricity Connected, Sewer Connected, Sprinkler Recycled, Underground Utilities, Water Connected
Amenities Available Clubhouse, Fitness Center, Gated, Golf Course, Park, Pickleball Court(s), Pool, Tennis Court(s)
View Trees/Woods
Roof Type Shingle
Attached Garage true
Garage true
Private Pool No
Building
Lot Description Conservation Area, Landscaped, Near Golf Course, Sidewalk, Paved, Private
Story 1
Entry Level One
Foundation Slab
Lot Size Range 0 to less than 1/4
Sewer Public Sewer
Water Public
Structure Type Concrete,Stucco
New Construction false
Schools
Elementary Schools Harmony Community School (K-5)
Middle Schools Harmony Middle
High Schools Harmony High
Others
Pets Allowed Cats OK, Dogs OK
HOA Fee Include Pool,Maintenance Grounds,Private Road,Trash
Senior Community Yes
Ownership Fee Simple
Monthly Total Fees $374
Acceptable Financing Cash, Conventional, VA Loan
Membership Fee Required Required
Listing Terms Cash, Conventional, VA Loan
Special Listing Condition None
Virtual Tour https://www.propertypanorama.com/instaview/stellar/O6351645


Find out why customers are choosing LPT Realty to meet their real estate needs






