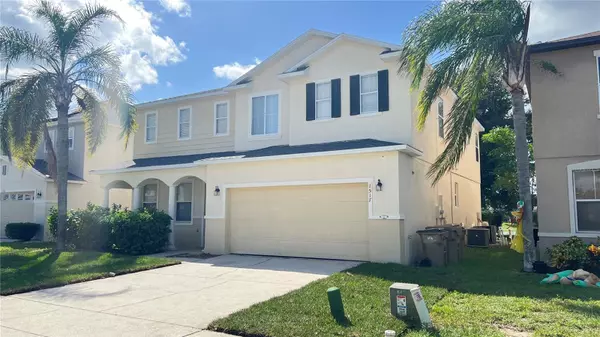
Bought with
5 Beds
3 Baths
2,940 SqFt
5 Beds
3 Baths
2,940 SqFt
Key Details
Property Type Single Family Home
Sub Type Single Family Residence
Listing Status Active
Purchase Type For Sale
Square Footage 2,940 sqft
Price per Sqft $162
Subdivision Sunrise Lakes Ph Ii Sub
MLS Listing ID S5136228
Bedrooms 5
Full Baths 2
Half Baths 1
HOA Fees $315/Semi-Annually
HOA Y/N Yes
Annual Recurring Fee 630.0
Year Built 2004
Annual Tax Amount $5,365
Lot Size 5,662 Sqft
Acres 0.13
Property Sub-Type Single Family Residence
Source Stellar MLS
Property Description
Welcome to this stunning two-story family home offering approximately 2,940 sq. ft. of living space in the desirable Sunrise Lakes community of Clermont which is zoned for short term rental. This residence perfectly blends comfort, style, and convenience — an ideal choice for families or investors seeking a modern move-in-ready home. Just right off US 27, 8.5 miles away from Disney World and a few minutes away from Super Walmart shopping center, Publix shopping center, Lowes, gas stations, restaurants,public library, banks, plus a lot of convenient stores, and great public schools.
Step inside to a bright and open floor plan featuring a spacious living room, family room, dining area, and a newly renovated kitchen. The kitchen shines with brand new cabinets, countertops, and stainless-steel appliances including a refrigerator, stove, dishwasher, washer, and dryer. Enjoy brand new waterproof vinyl flooring throughout, including the stairs, plus fresh interior paint that adds a clean, contemporary touch. The home also features grout-cleaned tile areas, ensuring every detail feels refreshed. Outside, relax or entertain in your screen-enclosed private pool area, surrounded by a newly landscaped front lawn. The home comes partially furnished, making it an easy transition for its next owners. Please click the virtual tour link for a 3D tour.
This beautiful home is available to show now — don't miss the opportunity to make it yours!
Location
State FL
County Lake
Community Sunrise Lakes Ph Ii Sub
Area 34714 - Clermont
Zoning PUD
Interior
Interior Features Ceiling Fans(s), Thermostat, Tray Ceiling(s), Walk-In Closet(s)
Heating Central
Cooling Central Air
Flooring Ceramic Tile, Laminate
Furnishings Unfurnished
Fireplace false
Appliance Dishwasher, Disposal, Dryer, Microwave, Range, Refrigerator, Washer
Laundry Laundry Room
Exterior
Exterior Feature Sidewalk, Sliding Doors, Sprinkler Metered
Garage Spaces 2.0
Pool In Ground, Screen Enclosure
Community Features Association Recreation - Owned, Clubhouse, Playground, Pool
Utilities Available Cable Available, Electricity Available, Sewer Available, Sprinkler Meter, Sprinkler Recycled, Water Available
Waterfront Description Pond
View Y/N Yes
Water Access Yes
Water Access Desc Pond
View Pool
Roof Type Shingle
Attached Garage true
Garage true
Private Pool Yes
Building
Entry Level Two
Foundation Slab
Lot Size Range 0 to less than 1/4
Sewer Public Sewer
Water Public
Structure Type Stucco
New Construction false
Schools
Elementary Schools Clermont Elem
Middle Schools Clermont Middle
High Schools East Ridge High
Others
Pets Allowed Cats OK, Dogs OK, Yes
Senior Community No
Ownership Fee Simple
Monthly Total Fees $52
Acceptable Financing Cash, Conventional, FHA, VA Loan
Membership Fee Required Required
Listing Terms Cash, Conventional, FHA, VA Loan
Special Listing Condition None
Virtual Tour https://www.zillow.com/view-imx/86f088f3-9798-4600-a99c-9e7be4e6a481?setAttribution=mls&wl=true&initialViewType=pano&utm_source=dashboard


Find out why customers are choosing LPT Realty to meet their real estate needs






