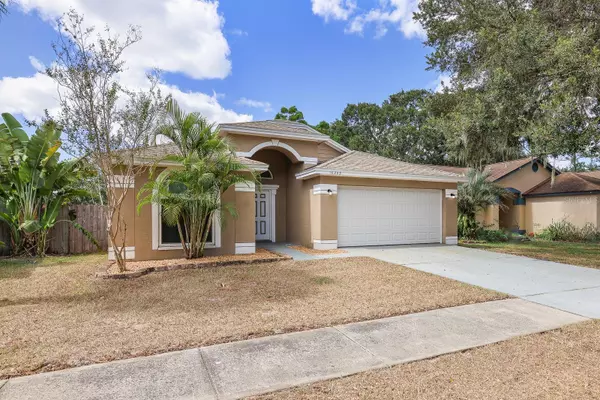
Bought with
4 Beds
2 Baths
1,484 SqFt
4 Beds
2 Baths
1,484 SqFt
Key Details
Property Type Single Family Home
Sub Type Single Family Residence
Listing Status Active
Purchase Type For Rent
Square Footage 1,484 sqft
Subdivision Cristina Ph I
MLS Listing ID TB8439344
Bedrooms 4
Full Baths 2
HOA Y/N No
Year Built 1994
Lot Size 4,791 Sqft
Acres 0.11
Lot Dimensions 51x93
Property Sub-Type Single Family Residence
Source Stellar MLS
Property Description
The primary suite is a private retreat, complete with an en-suite bathroom featuring dual vanities and a tub/shower combination, offering both style and practicality. Bedroom 2 is conveniently located next to the primary suite, ideal for a home office, guest room, or additional family space. Bedrooms 3 and 4 are situated on the opposite side of the home, sharing access to the second full bathroom and providing a perfect arrangement for family or guests.
Step outside to enjoy a fenced backyard with no rear neighbors, offering privacy and a safe space for outdoor activities, gardening, or simply unwinding in peace. The two-car garage provides ample storage and added convenience for daily living.
Situated in a highly desirable location, this home is just minutes from schools, shopping, dining, and major roadways, making commuting and everyday errands a breeze. Combining a functional layout, desirable features, and an exceptional location, this Riverview home is ready for you. Complete lawn maintenance, including mowing, shrub pruning, irrigation system service, turf, and plant fertilization and plant pest control are included in rent services saving you time and money! NOTE: Additional $59/mo. Resident Benefits Package is required and includes a host of time and money-saving perks, including monthly air filter delivery, concierge utility setup, on-time rent rewards, $1M identity fraud protection, credit building, online maintenance and rent payment portal, one lockout service, and one late-rent pass. Renters Liability Insurance Required. Call to learn more about our Resident Benefits Package.
Location
State FL
County Hillsborough
Community Cristina Ph I
Area 33569 - Riverview
Interior
Interior Features Ceiling Fans(s), Eat-in Kitchen, High Ceilings, Kitchen/Family Room Combo, Open Floorplan, Primary Bedroom Main Floor, Solid Surface Counters, Split Bedroom, Thermostat, Walk-In Closet(s)
Heating Central, Electric
Cooling Central Air
Flooring Carpet, Ceramic Tile, Laminate
Furnishings Unfurnished
Appliance Dishwasher, Disposal, Electric Water Heater, Microwave, Range, Refrigerator
Laundry Other
Exterior
Exterior Feature Private Mailbox, Sidewalk, Sliding Doors
Parking Features Driveway, Garage Door Opener
Garage Spaces 2.0
Fence Fenced
Utilities Available BB/HS Internet Available, Cable Available, Electricity Connected, Sewer Connected, Water Connected
Porch Patio
Attached Garage true
Garage true
Private Pool No
Building
Story 1
Entry Level One
Sewer Public Sewer
Water Public
New Construction false
Schools
Elementary Schools Sessums-Hb
Middle Schools Rodgers-Hb
High Schools Riverview-Hb
Others
Pets Allowed Breed Restrictions, Number Limit, Size Limit, Yes
Senior Community No
Pet Size Large (61-100 Lbs.)
Num of Pet 3
Virtual Tour https://my.matterport.com/show/?m=zJc7dtRmBPV&mls=1


Find out why customers are choosing LPT Realty to meet their real estate needs






