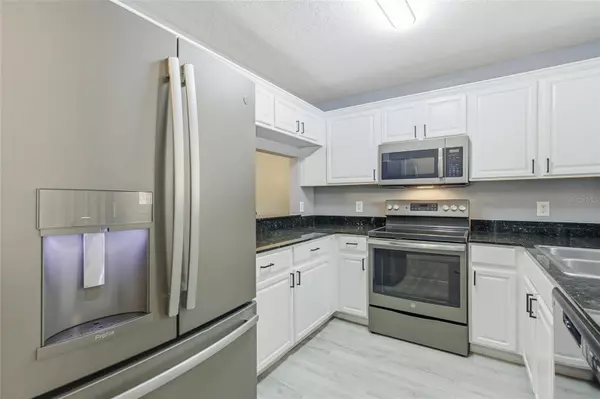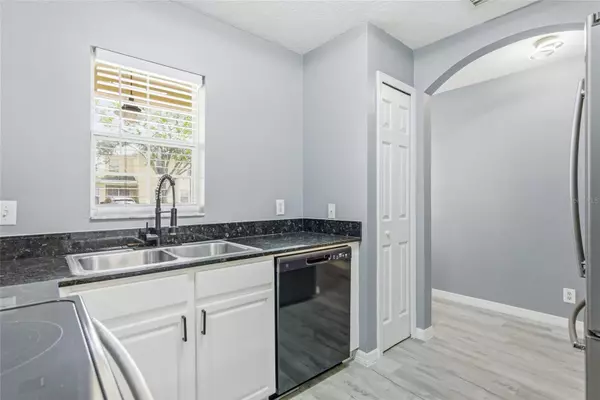
Bought with
2 Beds
3 Baths
1,560 SqFt
2 Beds
3 Baths
1,560 SqFt
Key Details
Property Type Townhouse
Sub Type Townhouse
Listing Status Active
Purchase Type For Sale
Square Footage 1,560 sqft
Price per Sqft $173
Subdivision Kings Mill Ph Ii
MLS Listing ID TB8439370
Bedrooms 2
Full Baths 2
Half Baths 1
HOA Fees $400/mo
HOA Y/N Yes
Annual Recurring Fee 4800.0
Year Built 2005
Annual Tax Amount $3,124
Lot Size 1,306 Sqft
Acres 0.03
Property Sub-Type Townhouse
Source Stellar MLS
Property Description
The first floor features the kitchen, dining, and living areas, plus a convenient half bath with washer and dryer tucked away in a closet. The stunning kitchen showcases sleek black granite countertops with subtle reflective accents, freshly painted white raised-panel cabinets, matte black hardware, and brand-new stainless steel GE appliances—including refrigerator, microwave, range, and dishwasher.
The home is freshly painted in a soft gray and features light gray luxury vinyl plank flooring throughout the living areas and bedrooms, paired with large white porcelain tile in the bathrooms for a clean, modern finish. Both bathrooms offer bright white countertops and elegant waterfall shower heads, while the primary suite boasts a built-in LED touch-light mirror and a relaxing garden tub.
Every detail has been thoughtfully upgraded—from black modern light fixtures and ceiling fans to stylish matte black faucets—creating a truly move-in ready home with timeless, contemporary appeal in a prime Valrico location.
Location
State FL
County Hillsborough
Community Kings Mill Ph Ii
Area 33594 - Valrico
Zoning PD
Interior
Interior Features Ceiling Fans(s), PrimaryBedroom Upstairs, Thermostat
Heating Central
Cooling Central Air
Flooring Hardwood, Luxury Vinyl, Tile
Fireplace false
Appliance Convection Oven, Dishwasher, Dryer, Microwave, Range, Refrigerator, Washer
Laundry Inside
Exterior
Exterior Feature Sidewalk
Community Features Community Mailbox, Gated Community - No Guard, Pool, Street Lights
Utilities Available Cable Available, Electricity Connected, Sewer Connected, Water Connected
Roof Type Shingle
Garage false
Private Pool No
Building
Story 2
Entry Level Two
Foundation Slab
Lot Size Range 0 to less than 1/4
Sewer Public Sewer
Water Public
Structure Type Block,Stucco
New Construction false
Schools
Elementary Schools Nelson-Hb
Middle Schools Mulrennan-Hb
High Schools Durant-Hb
Others
Pets Allowed Cats OK, Dogs OK
HOA Fee Include Maintenance Structure,Maintenance Grounds,Maintenance,Pest Control,Pool,Trash,Water
Senior Community No
Pet Size Small (16-35 Lbs.)
Ownership Fee Simple
Monthly Total Fees $400
Acceptable Financing Cash, Conventional, FHA, VA Loan
Membership Fee Required Required
Listing Terms Cash, Conventional, FHA, VA Loan
Num of Pet 2
Special Listing Condition None
Virtual Tour https://www.propertypanorama.com/instaview/stellar/TB8439370


Find out why customers are choosing LPT Realty to meet their real estate needs






