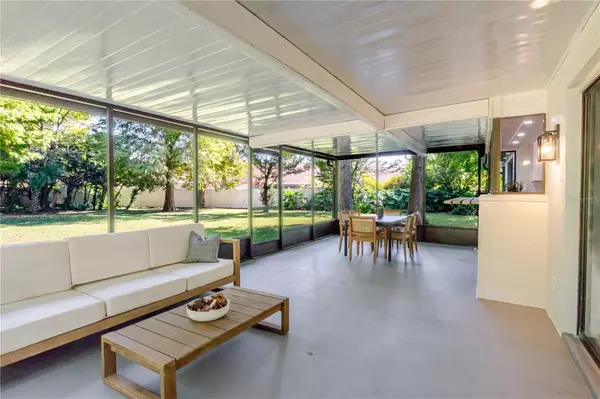
Bought with
4 Beds
4 Baths
2,364 SqFt
4 Beds
4 Baths
2,364 SqFt
Key Details
Property Type Single Family Home
Sub Type Single Family Residence
Listing Status Active
Purchase Type For Sale
Square Footage 2,364 sqft
Price per Sqft $219
Subdivision Northdale Sec A Unit 1
MLS Listing ID TB8437309
Bedrooms 4
Full Baths 2
Half Baths 2
HOA Y/N No
Year Built 1978
Annual Tax Amount $7,692
Lot Size 0.330 Acres
Acres 0.33
Lot Dimensions 88x163
Property Sub-Type Single Family Residence
Source Stellar MLS
Property Description
The interior boasts a fresh paint job inside and out and showcases brand-new luxury vinyl plank flooring throughout. The kitchen highlights sleek white quartz countertops, contemporary shaker cabinetry, and brand-new stainless steel appliances. A cozy living room with a fireplace and side alcove creates a warm gathering space, while the family room's French doors open to a private side porch. Sliders off the dining area lead to a large screened back porch — perfect for entertaining or enjoying a quiet evening outdoors. The spacious primary suite is conveniently located downstairs and features an exceptionally large master bathroom with modern finishes and beautifully tiled designs. Upstairs, you'll find three additional bedrooms connected by a stylish Jack-and-Jill bathroom setup. The home also includes an inside laundry room for added functionality and ease. Modern electrical and plumbing fixtures complement the home's clean, contemporary aesthetic. Ideally situated near Dale Mabry Highway for shopping, dining, and entertainment, and offering quick access to the Veterans Expressway for an easy commute to downtown Tampa or St. Pete, this Northdale home blends comfort, convenience, and style in one desirable package.
Location
State FL
County Hillsborough
Community Northdale Sec A Unit 1
Area 33624 - Tampa / Northdale
Zoning PD
Interior
Interior Features Eat-in Kitchen, Thermostat, Vaulted Ceiling(s), Walk-In Closet(s)
Heating Central
Cooling Central Air
Flooring Ceramic Tile, Luxury Vinyl
Fireplaces Type Decorative, Living Room, Wood Burning
Fireplace true
Appliance Dishwasher, Electric Water Heater, Microwave, Range, Refrigerator
Laundry Electric Dryer Hookup, Inside, Laundry Room, Washer Hookup
Exterior
Exterior Feature Awning(s), French Doors, Private Mailbox
Garage Spaces 2.0
Utilities Available Public
Roof Type Shingle
Porch Rear Porch
Attached Garage true
Garage true
Private Pool No
Building
Lot Description Cul-De-Sac
Story 2
Entry Level Two
Foundation Slab
Lot Size Range 1/4 to less than 1/2
Sewer Public Sewer
Water Public
Structure Type Block
New Construction false
Schools
Elementary Schools Claywell-Hb
Middle Schools Hill-Hb
High Schools Gaither-Hb
Others
Senior Community No
Ownership Fee Simple
Acceptable Financing Cash, Conventional, FHA, VA Loan
Listing Terms Cash, Conventional, FHA, VA Loan
Special Listing Condition None
Virtual Tour https://www.propertypanorama.com/instaview/stellar/TB8437309


Find out why customers are choosing LPT Realty to meet their real estate needs






