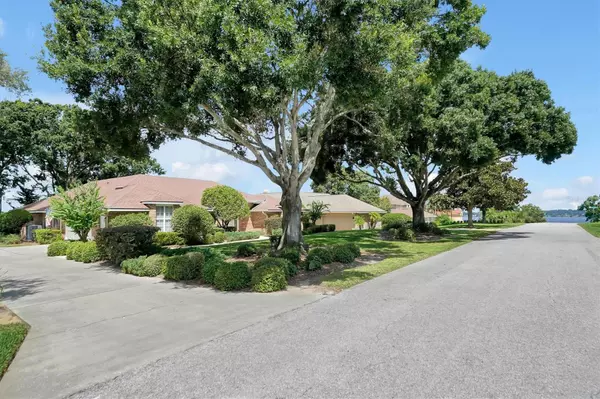3 Beds
2 Baths
2,388 SqFt
3 Beds
2 Baths
2,388 SqFt
Key Details
Property Type Single Family Home
Sub Type Single Family Residence
Listing Status Active
Purchase Type For Sale
Square Footage 2,388 sqft
Price per Sqft $219
Subdivision Lake Ridge Club First Add
MLS Listing ID O6338993
Bedrooms 3
Full Baths 2
HOA Fees $185/qua
HOA Y/N Yes
Annual Recurring Fee 740.0
Year Built 1993
Annual Tax Amount $3,311
Lot Size 0.340 Acres
Acres 0.34
Lot Dimensions 100x150
Property Sub-Type Single Family Residence
Source Stellar MLS
Property Description
With more than 2,300 sq. ft. of living space, the open and functional layout provides room to grow or settle in with ease. The formal dining room, complete with a chandelier, is perfect for gatherings and special occasions. The primary suite features two walk-in closets, a private jacuzzi tub, generous space, and direct pool access—ideal for a morning swim or evening relaxation. This home also features a spacious Junior Suite, offering an oversized layout with a walk-in closet and direct access to a shared bathroom—perfect as a private retreat for guests, multi-generational living, or a second primary-style bedroom. Two additional bedrooms are well-sized and versatile for your lifestyle needs.
A specialty laundry room with utility sink and shelving adds convenience, while the attached two-car garage includes a large storage room, built-in shelving, cabinets, and a new garage door opener. Recent updates include a new A/C system (2024), sprinkler system, guttering, transferable termite bond, freshly painted pool deck and front sidewalk, new dishwasher and disposal, as well as new fans in the master bedroom and patio.
Step outside to a screened-in pool and covered patio, ideal for year-round Florida living. A partially fenced yard, mature landscaping, and deeded lake access add to the home's appeal, whether entertaining or unwinding in your own private retreat.
Offered as-is, this home is move-in ready with plenty of potential to personalize. Located in a quiet, established neighborhood just minutes from all Clermont has to offer.
Location
State FL
County Lake
Community Lake Ridge Club First Add
Area 34711 - Clermont
Zoning R-3
Rooms
Other Rooms Attic, Breakfast Room Separate, Family Room, Formal Dining Room Separate, Formal Living Room Separate
Interior
Interior Features Ceiling Fans(s), Eat-in Kitchen, Kitchen/Family Room Combo, Primary Bedroom Main Floor, Split Bedroom, Thermostat, Window Treatments
Heating Central, Heat Pump
Cooling Central Air
Flooring Carpet, Ceramic Tile, Hardwood
Fireplaces Type Gas
Fireplace true
Appliance Cooktop, Dishwasher, Disposal, Dryer, Electric Water Heater, Microwave, Refrigerator, Washer
Laundry Inside, Laundry Room
Exterior
Exterior Feature Rain Gutters
Parking Features Driveway, Garage Door Opener, Garage Faces Side, Oversized, Workshop in Garage
Garage Spaces 2.0
Pool Gunite, In Ground, Lighting, Screen Enclosure
Community Features Association Recreation - Owned, Clubhouse, Deed Restrictions, Golf Carts OK, Pool
Utilities Available Cable Available, Electricity Available, Phone Available, Public, Water Connected
Amenities Available Clubhouse, Pool, Storage
View Y/N Yes
Water Access Yes
Water Access Desc Lake - Chain of Lakes
Roof Type Shingle
Porch Covered, Rear Porch, Screened
Attached Garage true
Garage true
Private Pool Yes
Building
Lot Description Landscaped, Paved
Entry Level One
Foundation Slab
Lot Size Range 1/4 to less than 1/2
Sewer Septic Tank
Water Public
Architectural Style Contemporary
Structure Type Brick
New Construction false
Schools
Elementary Schools Lost Lake Elem
Middle Schools East Ridge Middle
High Schools East Ridge High
Others
Pets Allowed Yes
HOA Fee Include Pool
Senior Community No
Ownership Fee Simple
Monthly Total Fees $61
Acceptable Financing Cash, Conventional, FHA
Membership Fee Required Required
Listing Terms Cash, Conventional, FHA
Special Listing Condition None
Virtual Tour https://www.propertypanorama.com/instaview/stellar/O6338993

Find out why customers are choosing LPT Realty to meet their real estate needs






