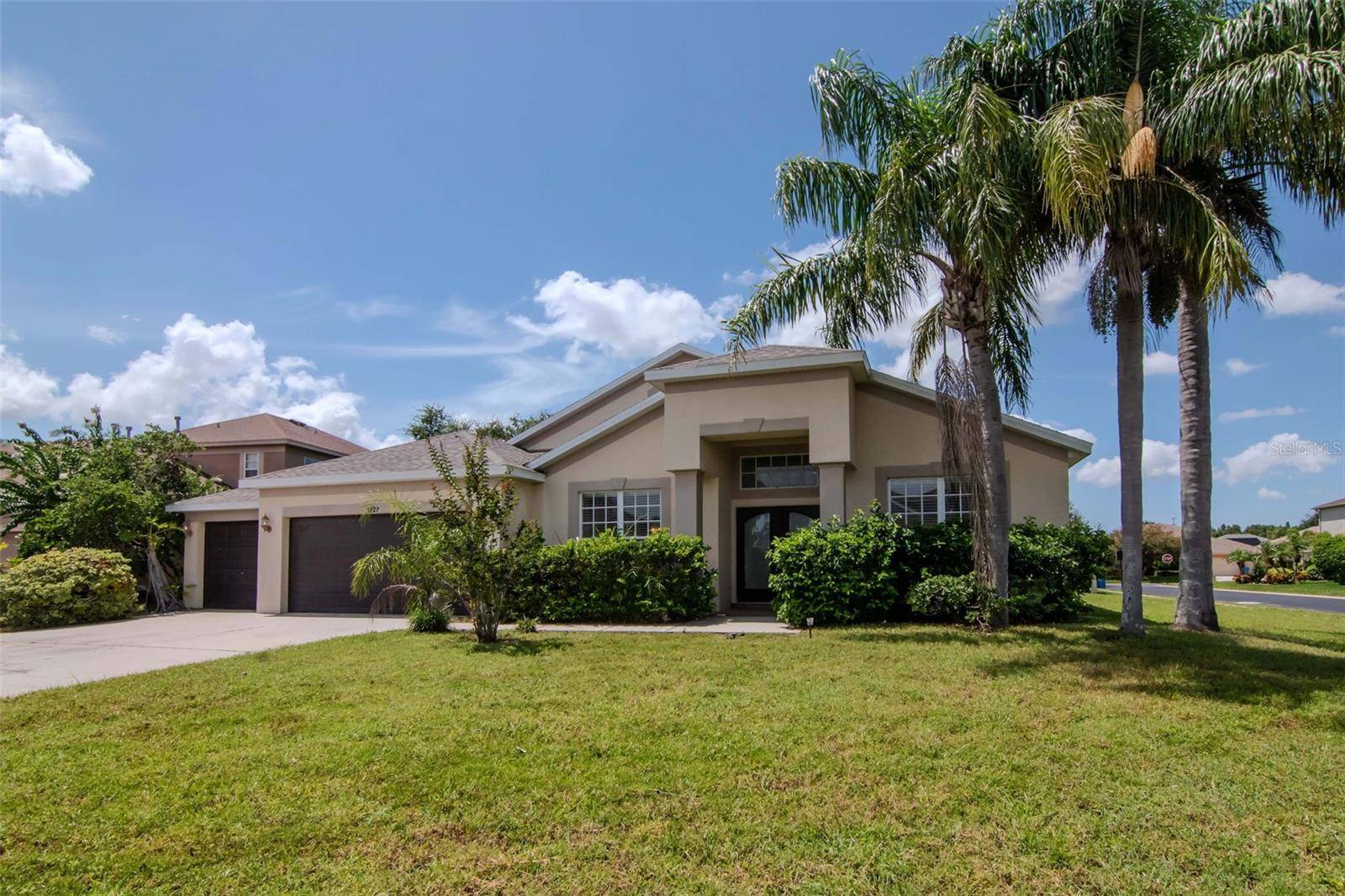4 Beds
3 Baths
2,574 SqFt
4 Beds
3 Baths
2,574 SqFt
Key Details
Property Type Single Family Home
Sub Type Single Family Residence
Listing Status Active
Purchase Type For Sale
Square Footage 2,574 sqft
Price per Sqft $213
Subdivision Fox Wood Ph 06
MLS Listing ID TB8409496
Bedrooms 4
Full Baths 3
HOA Fees $317/qua
HOA Y/N Yes
Annual Recurring Fee 1640.0
Year Built 2003
Annual Tax Amount $9,261
Lot Size 0.270 Acres
Acres 0.27
Property Sub-Type Single Family Residence
Source Stellar MLS
Property Description
Location
State FL
County Pasco
Community Fox Wood Ph 06
Area 34655 - New Port Richey/Seven Springs/Trinity
Zoning MPUD
Interior
Interior Features High Ceilings, Split Bedroom, Thermostat, Vaulted Ceiling(s)
Heating Central
Cooling Central Air
Flooring Carpet, Ceramic Tile
Fireplaces Type Electric
Fireplace true
Appliance Dishwasher, Refrigerator
Laundry Inside, Laundry Room
Exterior
Exterior Feature Sliding Doors
Garage Spaces 3.0
Pool Gunite, Screen Enclosure
Community Features Deed Restrictions, Gated Community - No Guard, Playground, Sidewalks
Utilities Available Public, Sewer Connected
Roof Type Shingle
Porch Patio, Screened
Attached Garage true
Garage true
Private Pool Yes
Building
Lot Description Corner Lot, Cul-De-Sac, Landscaped, Oversized Lot, Street Dead-End
Story 1
Entry Level One
Foundation Slab
Lot Size Range 1/4 to less than 1/2
Sewer Public Sewer
Water Public
Structure Type Block,Stucco
New Construction false
Schools
Elementary Schools Trinity Elementary-Po
Middle Schools Seven Springs Middle-Po
High Schools J.W. Mitchell High-Po
Others
Pets Allowed Yes
HOA Fee Include Maintenance Grounds,Recreational Facilities
Senior Community No
Ownership Fee Simple
Monthly Total Fees $136
Acceptable Financing Cash, Conventional, FHA, VA Loan
Membership Fee Required Required
Listing Terms Cash, Conventional, FHA, VA Loan
Special Listing Condition None
Virtual Tour https://www.propertypanorama.com/instaview/stellar/TB8409496

Find out why customers are choosing LPT Realty to meet their real estate needs






